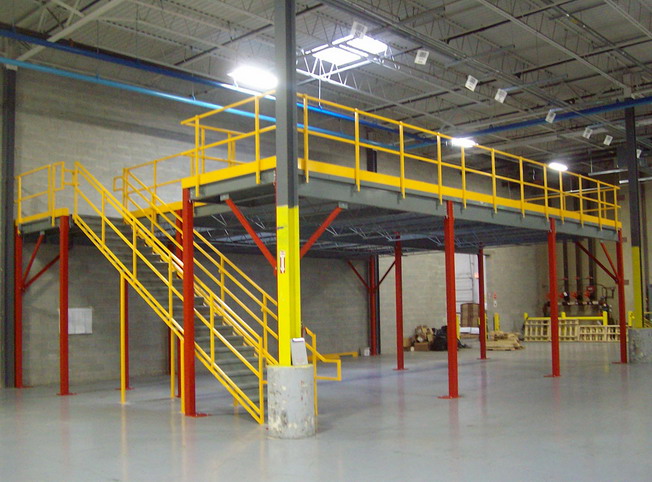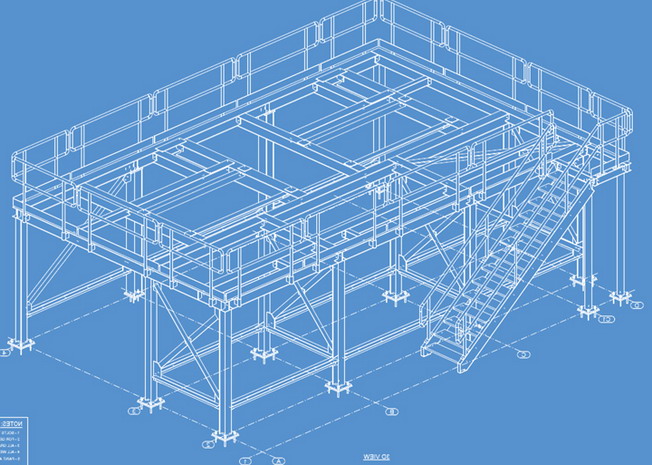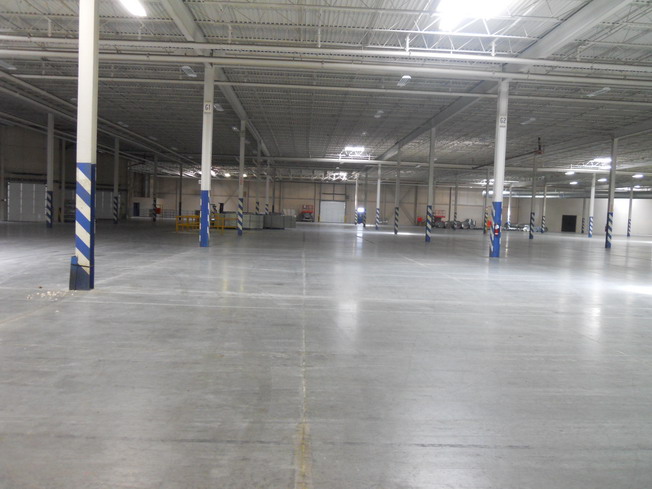MEZZANINE SOLUTIONS
From initial concept to analysis to final compliance letter, we provide turnkey solutions to your mezzanine needs.
Mezzanine Solutions
Whether its new or an existing mezzanine, we have successfully provided following services:
- Design of new mezzanines
- Evaluation of existing mezzanines
- Modification of existing mezzanines
- Foundation design/ slab on grade analysis
- Building permit applications
- Correspondence with City officials, property management firms, or labour department

DESIGN OF NEW MEZZANINES
As per Canadian, and American code requirements, we have performed the following:
- Gathered necessary data for concept/preliminary design
- Performed structural analysis
- Prepared structural design drawings
- Foundation design
- Reviewed shop drawings
- Performed site visits during construction

EVALUATION OF EXISTING MEZZANINES
Let us assist you in determining the load capacity, or the code compliance of your existing mezzanine.
Our services include:
- Gathering necessary site data for analysis
- Performing structural analysis
- Determining structural adequacy of foundation or concrete floor slab
- Preparing structural reports
- Code compliance
- Correspondence with municipal officials

FOUNDATION DESIGN OR ASSESSMENT
Need to know if the exiting floor is adequate to support mezzanine loads, or need to design a new foundation? We can assist in:
- Providing engineers stamped letters for structural capacity of existing floor slab
- Performing structural analysis for existing floors adequacy
- Design of new foundations
- Evaluation of existing foundations
- If required, arrangement for bore holes for determining the slab and soil parameters
- Commitment to general review forms
- Correspondence with the municipal or property management firms

PERMIT APPLICATIONS
We have prepared and submitted complete permit application package documents for mezzanines, which may include following:
- Commitment to general review forms (Architectural, Electrical, Fire/sprinkler, Structural)
- Letter for structural capacity of the floor slab
- Structural analysis reports for existing mezzanines
- Structural design drawings for new mezzanines
- Construction site visits
- Fire safety letter or drawings
- Egress and exiting distance drawings
- Emergency lighting and exit signs
- Compliance letters
